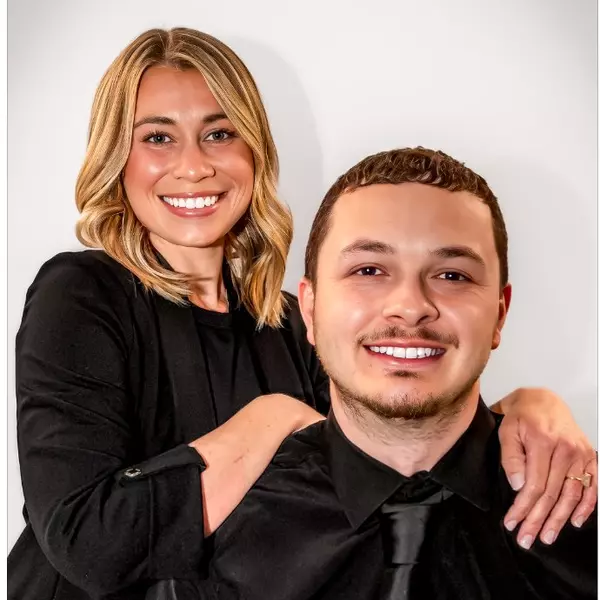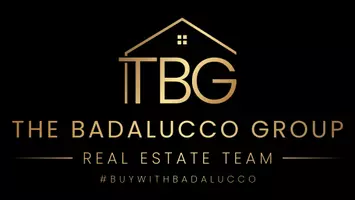$369,000
$385,000
4.2%For more information regarding the value of a property, please contact us for a free consultation.
5456 Skyline DR Cambridge, OH 43725
3 Beds
3 Baths
2,452 SqFt
Key Details
Sold Price $369,000
Property Type Single Family Home
Sub Type Single Family Residence
Listing Status Sold
Purchase Type For Sale
Square Footage 2,452 sqft
Price per Sqft $150
MLS Listing ID 5111654
Sold Date 07/10/25
Style Ranch
Bedrooms 3
Full Baths 3
HOA Y/N No
Abv Grd Liv Area 1,388
Year Built 1953
Annual Tax Amount $1,841
Tax Year 2024
Lot Size 1.390 Acres
Acres 1.39
Property Sub-Type Single Family Residence
Property Description
Welcome to this beautifully remodeled ranch home that combines spacious living with modern elegance. Boasting a carefully designed layout, this property offers a large master suite that serves as your personal retreat, complete with ample space for storage. The thoughtfully designed sunroom floods the home with natural light, creating a perfect space for relaxation or entertaining or possibility of a fourth bedroom. The heart of the home is the gourmet kitchen, which has been meticulously crafted with custom cabinetry, high-end appliances, and a sleek design that will inspire any chef. Whether you're preparing a casual meal or hosting an elegant dinner, this kitchen is sure to impress. The living room is adorned with an electric fireplace for those cozy nights. Step outside into the expansive backyard, offering plenty of room for outdoor activities, gardening, or simply enjoying the peaceful surroundings. More than 1.3 acres the back yard offers potential for an additional garage or even a pool! A perfect blend of luxury and comfort; this home is ready to move right in with furnishings negotiable. Call your favorite realtor today to schedule a showing!
Location
State OH
County Guernsey
Rooms
Basement Full, Finished
Main Level Bedrooms 2
Interior
Interior Features Eat-in Kitchen, Granite Counters, Kitchen Island, Primary Downstairs, Open Floorplan
Heating Heat Pump
Cooling Central Air
Fireplace No
Appliance Dryer, Dishwasher, Microwave, Range, Refrigerator, Washer
Laundry Main Level
Exterior
Parking Features Driveway
Garage Spaces 2.0
Garage Description 2.0
Water Access Desc Public
Roof Type Asphalt,Fiberglass
Porch Deck, Patio
Private Pool No
Building
Sewer Septic Tank
Water Public
Architectural Style Ranch
Level or Stories One
Schools
School District East Muskingum Lsd - 6001
Others
Tax ID 01-0001189.000
Financing Conventional
Special Listing Condition Standard
Read Less
Want to know what your home might be worth? Contact us for a FREE valuation!

Our team is ready to help you sell your home for the highest possible price ASAP
Bought with Rebecca D Jeffery • Carol Goff & Associates





