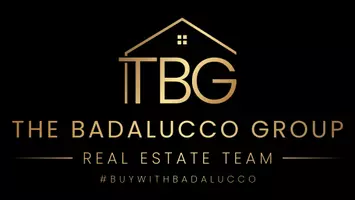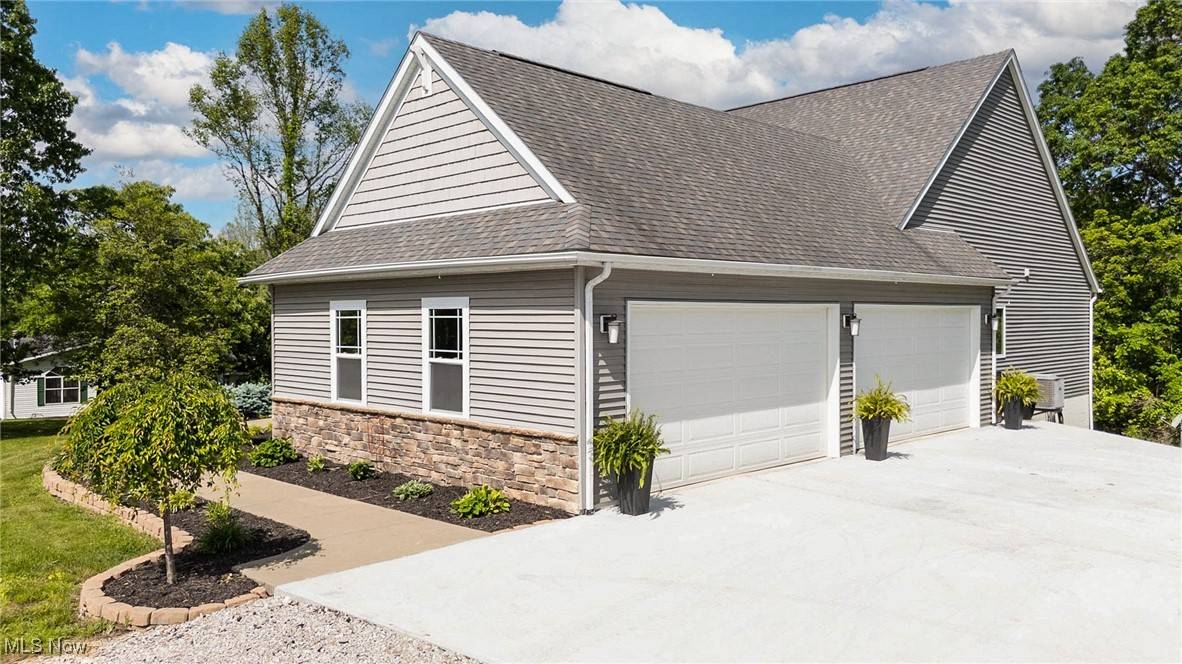$420,000
$414,000
1.4%For more information regarding the value of a property, please contact us for a free consultation.
2851 Barnett Ridge RD Fleming, OH 45729
3 Beds
3 Baths
2,296 SqFt
Key Details
Sold Price $420,000
Property Type Single Family Home
Sub Type Single Family Residence
Listing Status Sold
Purchase Type For Sale
Square Footage 2,296 sqft
Price per Sqft $182
MLS Listing ID 5123687
Sold Date 07/07/25
Style Craftsman,Ranch
Bedrooms 3
Full Baths 2
Half Baths 1
HOA Y/N No
Abv Grd Liv Area 2,296
Year Built 2016
Annual Tax Amount $3,500
Tax Year 2024
Lot Size 1.000 Acres
Acres 1.0
Property Sub-Type Single Family Residence
Property Description
Welcome to this gorgeous custom-built home, constructed in 2016 and meticulously maintained in Warren Local School District. Offering 2296 square feet of living space, 3 spacious bedrooms and 2.5 bathrooms, this home features a thoughtfully designed open-concept layout perfect for modern living. The expansive kitchen is a chef's dream with granite countertops, a prep-sink, high-end stainless-steel appliances, a large pantry, and a seamless flow to the inviting living room. The gorgeous living room includes a striking stone fireplace that serves as the focal point. The primary suite has a generous walk-in closet and a spa-like ensuite bath with a soaking tub and a beautiful walk-in shower and double vanity. Additional living space includes a large den—which could easily be used as an office space, a large formal dining room and dedicated laundry room on main level. A full, unfinished, walk-out basement offers endless potential. Outside, enjoy fantastic curb appeal with lush landscaping, a welcoming front porch, and a spacious four-car garage. With beautiful finishes throughout and sitting on a serene one-acre lot, this home truly offers the best of style, comfort, and functionality. Don't miss your chance to make this exceptional property yours!
Location
State OH
County Washington
Rooms
Basement Full, Walk-Out Access
Main Level Bedrooms 3
Interior
Interior Features Ceiling Fan(s), Crown Molding, Eat-in Kitchen, Granite Counters, High Ceilings, Kitchen Island, Open Floorplan, Pantry, Recessed Lighting, Soaking Tub
Heating Forced Air, Fireplace(s), Gas
Cooling Central Air, Ceiling Fan(s)
Fireplaces Number 1
Fireplaces Type Living Room, Gas
Fireplace Yes
Appliance Dryer, Dishwasher, Range, Refrigerator, Washer
Laundry Main Level
Exterior
Exterior Feature Private Entrance
Parking Features Attached, Concrete, Driveway, Garage, Garage Door Opener, Gravel
Garage Spaces 4.0
Garage Description 4.0
Water Access Desc Public
Roof Type Shingle
Porch Front Porch
Private Pool No
Building
Foundation Block
Sewer Septic Tank
Water Public
Architectural Style Craftsman, Ranch
Level or Stories One
Schools
School District Warren Lsd - 8405
Others
Tax ID 0500-10084-000
Security Features Smoke Detector(s)
Acceptable Financing Cash, Conventional, FHA, VA Loan
Listing Terms Cash, Conventional, FHA, VA Loan
Financing Cash
Read Less
Want to know what your home might be worth? Contact us for a FREE valuation!

Our team is ready to help you sell your home for the highest possible price ASAP
Bought with Kimberly L Rehl • Berkshire Hathaway HomeServices Professional Realty





