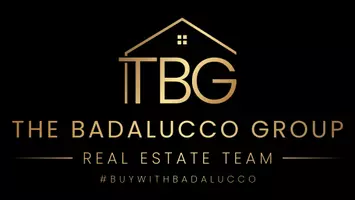$274,500
$269,900
1.7%For more information regarding the value of a property, please contact us for a free consultation.
125 Beech ST Doylestown, OH 44230
3 Beds
2 Baths
2,244 SqFt
Key Details
Sold Price $274,500
Property Type Single Family Home
Sub Type Single Family Residence
Listing Status Sold
Purchase Type For Sale
Square Footage 2,244 sqft
Price per Sqft $122
MLS Listing ID 5126110
Sold Date 06/30/25
Style Split Level
Bedrooms 3
Full Baths 2
HOA Y/N No
Abv Grd Liv Area 1,244
Year Built 1959
Annual Tax Amount $2,759
Tax Year 2024
Lot Size 0.366 Acres
Acres 0.3657
Property Sub-Type Single Family Residence
Property Description
Welcome to this charming split-level home featuring 3 spacious bedrooms and 2 bathrooms, ideally situated on a .37-acre lot in a serene, park-like setting in Doylestown. The heart of the home is a vaulted great room with a cozy fireplace, perfect for relaxing or entertaining. The fully applianced kitchen offers convenience and functionality, seamlessly connecting to the main living areas. Downstairs, a full unfinished basement provides endless potential and includes a washer and dryer for added value. Step outside to your private backyard oasis, where mature trees and a patio create the perfect backdrop for outdoor gatherings or peaceful evenings. The attached garage has a double door leading to a finished man-cave or extra garage space offering a versatile space for hobbies, relaxation, or additional entertaining. Schedule your private showing today before it's gone!
Don't miss the opportunity to make this well-maintained and uniquely designed home your own!
Location
State OH
County Wayne
Rooms
Basement Partial, Partially Finished
Main Level Bedrooms 3
Interior
Interior Features Ceiling Fan(s), Cathedral Ceiling(s), Eat-in Kitchen
Heating Forced Air, Gas
Cooling Central Air
Fireplaces Number 1
Fireplaces Type Family Room
Fireplace Yes
Appliance Dryer, Range, Refrigerator, Washer
Laundry In Basement
Exterior
Parking Features Attached, Electricity, Garage, Garage Door Opener, Heated Garage, Oversized, Paved
Garage Spaces 4.0
Garage Description 4.0
View Y/N Yes
Water Access Desc Public
View Trees/Woods
Roof Type Asphalt,Fiberglass,Other
Porch Patio
Private Pool No
Building
Lot Description Private
Story 1
Sewer Public Sewer
Water Public
Architectural Style Split Level
Level or Stories Three Or More, One, Multi/Split
Schools
School District Chippewa Lsd - 8501
Others
Tax ID 1700915000
Financing Conventional
Read Less
Want to know what your home might be worth? Contact us for a FREE valuation!

Our team is ready to help you sell your home for the highest possible price ASAP
Bought with Amy Wengerd • EXP Realty, LLC.





