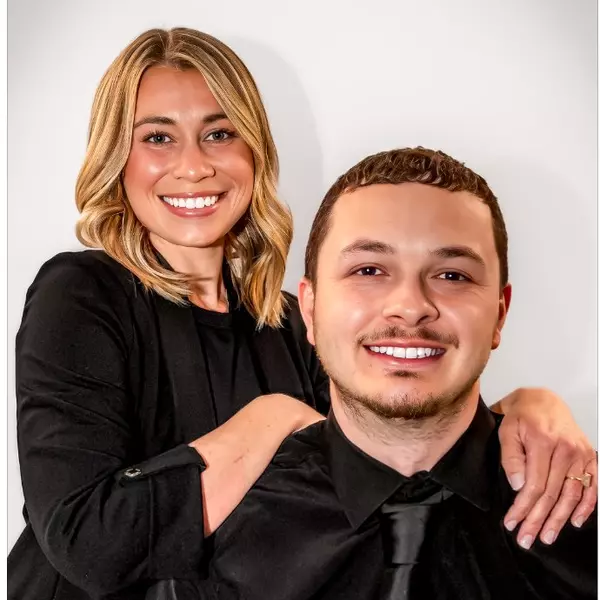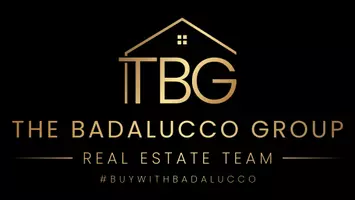$254,900
$254,900
For more information regarding the value of a property, please contact us for a free consultation.
1481 Woodbine AVE Akron, OH 44313
4 Beds
2 Baths
1,975 SqFt
Key Details
Sold Price $254,900
Property Type Single Family Home
Sub Type Single Family Residence
Listing Status Sold
Purchase Type For Sale
Square Footage 1,975 sqft
Price per Sqft $129
Subdivision Avondale Park
MLS Listing ID 5123333
Sold Date 06/30/25
Style Ranch
Bedrooms 4
Full Baths 2
HOA Y/N No
Abv Grd Liv Area 1,446
Year Built 1956
Annual Tax Amount $5,230
Tax Year 2024
Lot Size 9,034 Sqft
Acres 0.2074
Property Sub-Type Single Family Residence
Property Description
Your next chapter begins in this beautifully maintained 4-bedroom, 2-bath ranch nestled in Akron. An inviting front porch welcomes you in — the perfect spot to enjoy your morning coffee or unwind in the evening. Step into the spacious living room featuring a large picture window that fills the space with natural light and a cozy brick mantel fireplace. The eat-in kitchen is a chef's delight, boasting granite countertops, stainless steel appliances, and cabinet lighting both inside and under the cabinets for a sleek, modern touch. There is also an extra storage area that could serve as a stylish coffee bar and pantry. Enjoy gatherings in the adjoining dining area, which opens to a generous deck overlooking a fully fenced backyard — complete with a storage shed for your outdoor essentials. Down the hall, you'll find three comfortable bedrooms and a full bathroom with double sinks and a spacious vanity. The lower level expands your living space with a finished rec room featuring a second brick-surround fireplace, another bedroom ideal for a guest room, home office or hobby space, and a convenient full bathroom. This home offers the perfect blend of classic charm and thoughtful updates. Don't miss your chance to see it — schedule your showing today!
Location
State OH
County Summit
Rooms
Other Rooms Outbuilding, Storage
Basement Full, Partially Finished, Bath/Stubbed
Main Level Bedrooms 3
Interior
Heating Forced Air, Gas
Cooling Central Air
Fireplaces Number 2
Fireplaces Type Living Room, Recreation Room
Fireplace Yes
Laundry In Basement
Exterior
Parking Features Attached, Driveway, Garage
Garage Spaces 1.0
Garage Description 1.0
Fence Back Yard, Full, Wood
Water Access Desc Public
Roof Type Asphalt,Fiberglass
Porch Deck, Front Porch
Private Pool No
Building
Sewer Public Sewer
Water Public
Architectural Style Ranch
Level or Stories One
Additional Building Outbuilding, Storage
Schools
School District Akron Csd - 7701
Others
Tax ID 6725800
Financing Conventional
Special Listing Condition Standard
Read Less
Want to know what your home might be worth? Contact us for a FREE valuation!

Our team is ready to help you sell your home for the highest possible price ASAP
Bought with Jeff D Ferrell • Real of Ohio





