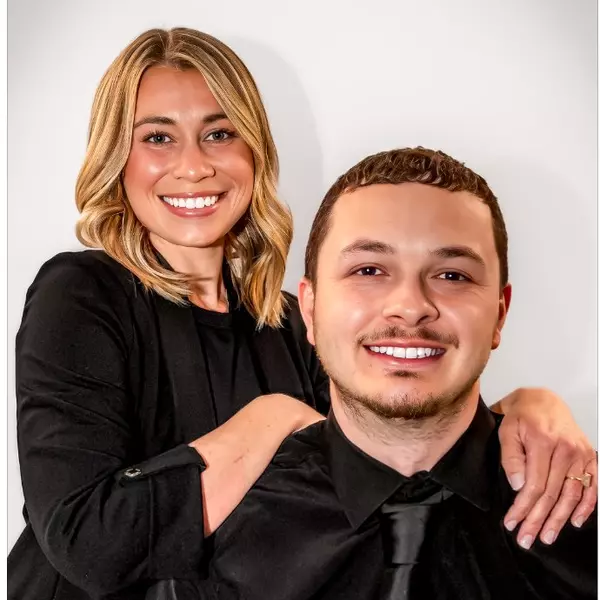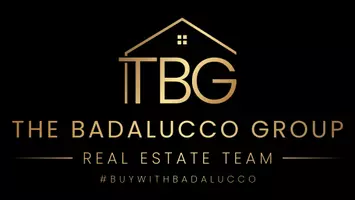$320,000
$329,900
3.0%For more information regarding the value of a property, please contact us for a free consultation.
186 Fairway DR Beverly, OH 45715
3 Beds
3 Baths
2,100 SqFt
Key Details
Sold Price $320,000
Property Type Single Family Home
Sub Type Single Family Residence
Listing Status Sold
Purchase Type For Sale
Square Footage 2,100 sqft
Price per Sqft $152
Subdivision Beverly Hills Sub
MLS Listing ID 4334067
Sold Date 01/27/22
Style Ranch
Bedrooms 3
Full Baths 2
Half Baths 1
HOA Y/N No
Abv Grd Liv Area 2,100
Year Built 2014
Annual Tax Amount $2,352
Lot Size 0.330 Acres
Acres 0.33
Property Sub-Type Single Family Residence
Property Description
This fabulous “Almost new” home in the upscale Beverly Hills subdivision with 3 bedrooms and 2-1/2 baths is move-in ready! From the stone-faced front and lush landscaping to the beautiful rear covered patio this home is sure to please even the most discriminating buyer. Located off the foyer is a convenient office/den that could be used as a formal dining room. The huge great room with its large window is open to the lovely kitchen. The bright and cheery kitchen features an abundance of white cabinets with crown molding, over and under cabinet lighting, attractive tile backsplash, stainless steel appliances, and a breakfast bar with ample seating. There is a convenient 1/2 bath and a laundry/mudroom with exit to the 3-car garage for your golf cart and vehicles. The master suite features two vanities and a lovely tiled shower. At the other end are two bedrooms and a full bath with two vanities. An added feature is a second floor bonus room with skylights that can be used as a family
Location
State OH
County Washington
Rooms
Basement Crawl Space
Main Level Bedrooms 3
Interior
Heating Forced Air, Gas
Cooling Central Air
Fireplace No
Exterior
Parking Features Attached, Direct Access, Garage, Garage Door Opener, Paved
Garage Spaces 3.0
Garage Description 3.0
Water Access Desc Public
Roof Type Asphalt,Fiberglass
Building
Entry Level One
Sewer Public Sewer
Water Public
Architectural Style Ranch
Level or Stories One
Schools
School District Fort Frye Lsd - 8402
Others
Tax ID 3500-69692-037
Financing Conventional
Read Less
Want to know what your home might be worth? Contact us for a FREE valuation!

Our team is ready to help you sell your home for the highest possible price ASAP
Bought with Kerry M Westermeyer • Real Living McCarthy Real Esta





