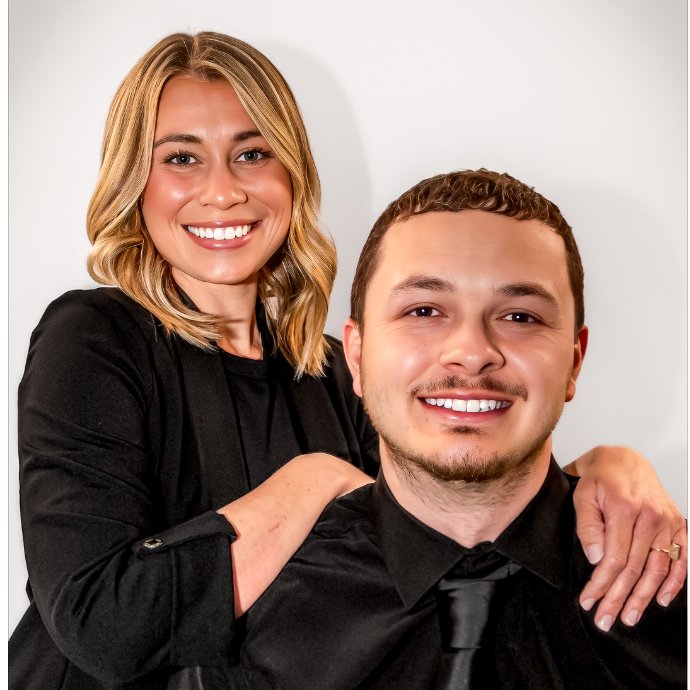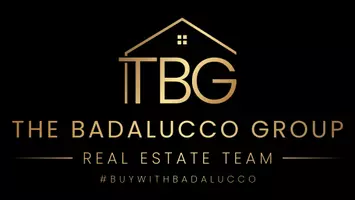
9060 Sandy Oaks TRL Chardon, OH 44024
4 Beds
4 Baths
3,983 SqFt
UPDATED:
Key Details
Property Type Single Family Home
Sub Type Single Family Residence
Listing Status Active
Purchase Type For Sale
Square Footage 3,983 sqft
Price per Sqft $133
Subdivision Twin Oaks
MLS Listing ID 5163890
Style Ranch
Bedrooms 4
Full Baths 3
Half Baths 1
HOA Y/N No
Abv Grd Liv Area 2,011
Year Built 1990
Annual Tax Amount $6,017
Tax Year 2024
Lot Size 2.240 Acres
Acres 2.24
Property Sub-Type Single Family Residence
Property Description
Location
State OH
County Geauga
Community Park
Rooms
Other Rooms Outbuilding, Poultry Coop, Storage, Workshop
Basement Full, Finished, Sump Pump
Main Level Bedrooms 3
Interior
Interior Features Wet Bar, Built-in Features, Ceiling Fan(s), Eat-in Kitchen, Granite Counters, His and Hers Closets, Kitchen Island, Multiple Closets, Open Floorplan, Pantry, Storage, Wired for Data
Heating Forced Air, Gas
Cooling Central Air
Fireplaces Number 2
Fireplaces Type Basement, Family Room, Gas
Fireplace Yes
Appliance Dryer, Dishwasher, Microwave, Range, Refrigerator, Water Softener, Washer
Laundry Main Level, Laundry Room
Exterior
Exterior Feature Courtyard, Garden, Lighting, Private Yard
Parking Features Attached, Concrete, Driveway, Detached, Electricity, Garage Faces Front, Garage, Garage Door Opener
Garage Spaces 5.0
Garage Description 5.0
Fence Back Yard, Chain Link
Pool In Ground, Outdoor Pool, Pool Cover
Community Features Park
Water Access Desc Well
View Neighborhood, Rural
Roof Type Asphalt,Fiberglass
Porch Deck, Patio, Porch
Private Pool Yes
Building
Lot Description Back Yard, Cleared, Cul-De-Sac, Dead End, Flat, Front Yard, Landscaped, Level, Private, Few Trees
Story 1
Foundation Block
Sewer Septic Tank
Water Well
Architectural Style Ranch
Level or Stories Two, One
Additional Building Outbuilding, Poultry Coop, Storage, Workshop
Schools
School District Chardon Lsd - 2803
Others
Tax ID 06-120953
Security Features Carbon Monoxide Detector(s),Smoke Detector(s)
Acceptable Financing Cash, Conventional, FHA, USDA Loan, VA Loan
Listing Terms Cash, Conventional, FHA, USDA Loan, VA Loan







