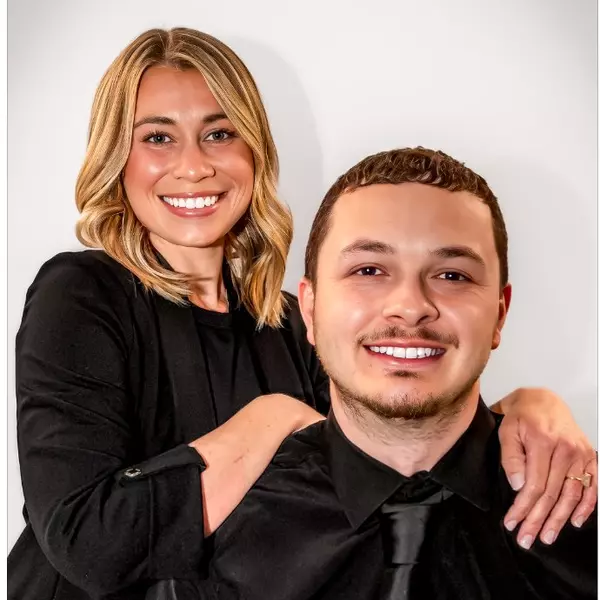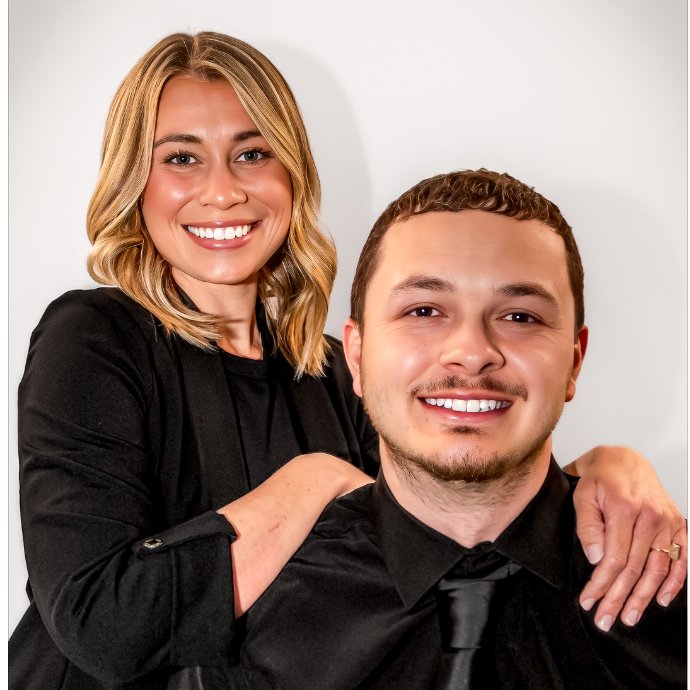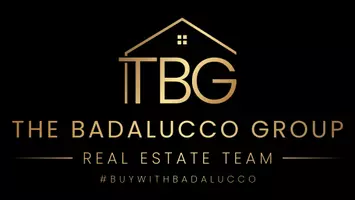
4903 E 94th ST Garfield Heights, OH 44125
3 Beds
2 Baths
2,904 SqFt
UPDATED:
Key Details
Property Type Single Family Home
Sub Type Single Family Residence
Listing Status Active
Purchase Type For Sale
Square Footage 2,904 sqft
Price per Sqft $48
Subdivision Garfield Pkwy
MLS Listing ID 5162203
Style Colonial
Bedrooms 3
Full Baths 1
Half Baths 1
Construction Status Updated/Remodeled
HOA Y/N No
Abv Grd Liv Area 1,940
Year Built 1922
Annual Tax Amount $4,074
Tax Year 2024
Lot Size 6,438 Sqft
Acres 0.1478
Property Sub-Type Single Family Residence
Property Description
Additional highlights include point-of-sale compliance, a home warranty for peace of mind, and a home that's been thoughtfully cared for throughout. Don't miss this rare opportunity to own a spacious, move-in ready colonial with character, updates, and an unbeatable setting - close to parks, schools, shopping, and easy highway access. Schedule your showing today and make this Garfield Heights gem yours!
Location
State OH
County Cuyahoga
Rooms
Basement Full, Partially Finished, Walk-Out Access
Interior
Heating Forced Air, Gas
Cooling Central Air
Fireplace No
Appliance Dryer, Dishwasher, Microwave, Range, Refrigerator, Washer
Exterior
Exterior Feature Fire Pit, Storage
Parking Features Driveway, Detached, Garage Faces Front, Garage
Garage Spaces 1.0
Garage Description 1.0
Fence Back Yard, Chain Link
View Y/N Yes
Water Access Desc Public
View Park/Greenbelt
Roof Type Asphalt,Fiberglass
Porch Covered, Front Porch, Patio
Private Pool No
Building
Sewer Public Sewer
Water Public
Architectural Style Colonial
Level or Stories Two
Construction Status Updated/Remodeled
Schools
School District Garfield Heights Csd - 1815
Others
Tax ID 541-17-137
Special Listing Condition Standard







