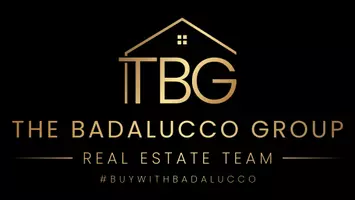
18064 Kenston Lake DR Chagrin Falls, OH 44023
4 Beds
2 Baths
2,386 SqFt
UPDATED:
Key Details
Property Type Single Family Home
Sub Type Single Family Residence
Listing Status Active
Purchase Type For Sale
Square Footage 2,386 sqft
Price per Sqft $178
Subdivision Kenston Lake Estates
MLS Listing ID 5162519
Style Conventional
Bedrooms 4
Full Baths 1
Half Baths 1
HOA Y/N No
Abv Grd Liv Area 2,036
Year Built 1967
Annual Tax Amount $5,060
Tax Year 2024
Lot Size 1.500 Acres
Acres 1.5
Property Sub-Type Single Family Residence
Property Description
Set in the highly desirable Kenston School District, this property offers both peaceful country living and incredible potential. Inside, you'll find a cozy family room with a gas fireplace and sliding doors leading to a large two-tier deck—perfect for entertaining or relaxing while enjoying the beautiful treed surroundings. The eat-in kitchen features granite countertops, a new refrigerator, and a butcher block counter by the stove, plus a second set of sliding doors to the deck for easy outdoor dining.
The first level also includes a bright living room with bay window and a formal dining room, both showcasing hardwood floors. Upstairs, there are four spacious bedrooms—each with hardwood flooring—and a large, full bathroom. The partially finished basement provides extra living space, laundry area with washer and dryer, and a convenient shower.
Outside, this property truly shines. The horse barn includes a stall, electric, loft, and tack room, and the property has been previously zoned for horses. There's also an additional two-car garage/workshop, ideal for hobbyists or extra storage.
With its acreage, versatility, and unbeatable location, this is a wonderful opportunity to make this Bainbridge Township retreat your own!
Location
State OH
County Geauga
Rooms
Other Rooms Barn(s), Pole Barn, See Remarks, Workshop
Basement Full
Interior
Interior Features Entrance Foyer, Eat-in Kitchen, Granite Counters
Heating Forced Air, Fireplace(s)
Cooling Central Air
Fireplaces Number 1
Fireplaces Type Family Room, Gas
Fireplace Yes
Window Features Bay Window(s)
Appliance Dishwasher, Microwave, Range, Refrigerator
Laundry Electric Dryer Hookup, In Basement, Lower Level
Exterior
Exterior Feature Private Yard
Parking Features Attached, Driveway, Detached, Garage, Garage Door Opener, Garage Faces Side
Garage Spaces 4.0
Garage Description 4.0
Water Access Desc Well
Roof Type Asphalt,Fiberglass
Porch Deck, Front Porch
Private Pool No
Building
Lot Description Back Yard, Front Yard, Horse Property, Many Trees, Wooded
Sewer Septic Tank
Water Well
Architectural Style Conventional
Level or Stories Two
Additional Building Barn(s), Pole Barn, See Remarks, Workshop
Schools
School District Kenston Lsd - 2804
Others
Tax ID 02-065400
Acceptable Financing Cash, Conventional
Listing Terms Cash, Conventional
Special Listing Condition Standard







