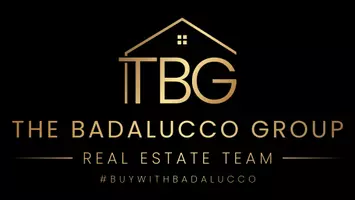2812 Hudson DR Cuyahoga Falls, OH 44221
3 Beds
2 Baths
1,268 SqFt
UPDATED:
Key Details
Property Type Single Family Home
Sub Type Single Family Residence
Listing Status Active
Purchase Type For Sale
Square Footage 1,268 sqft
Price per Sqft $193
Subdivision Frontage Hudson Drive
MLS Listing ID 5151782
Style Colonial
Bedrooms 3
Full Baths 2
Construction Status Updated/Remodeled
HOA Y/N No
Abv Grd Liv Area 1,268
Year Built 1904
Annual Tax Amount $2,900
Tax Year 2024
Lot Size 0.560 Acres
Acres 0.56
Property Sub-Type Single Family Residence
Property Description
Location
State OH
County Summit
Community Fitness Center, Medical Service, Playground, Park, Restaurant, Shopping
Direction Northeast
Rooms
Other Rooms Garage(s), Shed(s)
Basement Partial, Concrete, Unfinished, Sump Pump
Interior
Interior Features Ceiling Fan(s), Eat-in Kitchen, Granite Counters, High Ceilings, Kitchen Island, Open Floorplan, Recessed Lighting, Natural Woodwork
Heating Forced Air, Gas
Cooling Ceiling Fan(s), None
Fireplaces Type None
Fireplace No
Window Features Blinds,Screens,Wood Frames,Window Treatments
Appliance Dryer, Dishwasher, Disposal, Microwave, Range, Refrigerator, Washer
Laundry In Bathroom, Main Level
Exterior
Exterior Feature Awning(s), Fire Pit, Rain Gutters, Storage
Parking Features Detached, Electricity, Garage, Gravel, Lighted, Outside, Garage Faces Side, Storage, Unpaved
Garage Spaces 1.0
Garage Description 1.0
Fence None
Community Features Fitness Center, Medical Service, Playground, Park, Restaurant, Shopping
Water Access Desc Public
Roof Type Asphalt,Fiberglass,Pitched,Shingle
Porch Covered, Front Porch, Side Porch
Private Pool No
Building
Lot Description Back Yard, Front Yard, Rectangular Lot, Many Trees
Faces Northeast
Story 2
Foundation Stone
Sewer Public Sewer
Water Public
Architectural Style Colonial
Level or Stories Two
Additional Building Garage(s), Shed(s)
Construction Status Updated/Remodeled
Schools
School District Cuyahoga Falls Csd - 7705
Others
Tax ID 0201446
Security Features Carbon Monoxide Detector(s),Smoke Detector(s)
Acceptable Financing Cash, Conventional, FHA, VA Loan
Listing Terms Cash, Conventional, FHA, VA Loan





