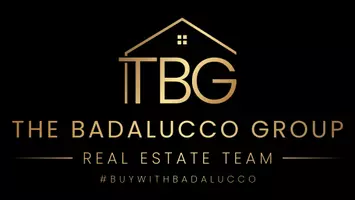404 Cherry Hill LN Cortland, OH 44410
3 Beds
3 Baths
4,308 SqFt
UPDATED:
Key Details
Property Type Single Family Home
Sub Type Single Family Residence
Listing Status Active
Purchase Type For Sale
Square Footage 4,308 sqft
Price per Sqft $111
Subdivision Heritage Heights
MLS Listing ID 5151618
Style Conventional
Bedrooms 3
Full Baths 3
HOA Y/N No
Abv Grd Liv Area 2,532
Year Built 1978
Annual Tax Amount $5,133
Tax Year 2024
Lot Size 0.344 Acres
Acres 0.3444
Property Sub-Type Single Family Residence
Property Description
Location
State OH
County Trumbull
Rooms
Basement Finished, Sump Pump
Main Level Bedrooms 3
Interior
Interior Features High Ceilings, Kitchen Island, Open Floorplan, Stone Counters, Recessed Lighting
Heating Forced Air, Fireplace(s), Gas
Cooling Central Air
Fireplaces Number 1
Fireplaces Type Gas
Fireplace Yes
Appliance Built-In Oven, Cooktop, Dishwasher, Microwave, Refrigerator
Laundry Main Level, Laundry Room
Exterior
Exterior Feature Fire Pit, Gas Grill
Parking Features Attached, Garage
Garage Spaces 2.0
Garage Description 2.0
Water Access Desc Public
Roof Type Asphalt,Fiberglass
Porch Patio
Private Pool No
Building
Sewer Public Sewer
Water Public
Architectural Style Conventional
Level or Stories One
Schools
School District Lakeview Lsd - 7812
Others
Tax ID 34-092565





