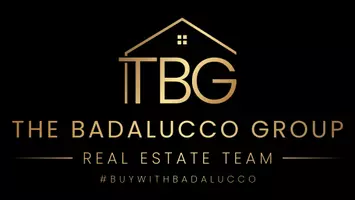416A Elm Street Belpre, OH 45714
2 Beds
2 Baths
952 SqFt
UPDATED:
Key Details
Property Type Condo
Sub Type Condominium
Listing Status Active
Purchase Type For Sale
Square Footage 952 sqft
Price per Sqft $257
MLS Listing ID 5151765
Style Modern,Ranch
Bedrooms 2
Full Baths 2
HOA Y/N No
Abv Grd Liv Area 952
Year Built 2018
Annual Tax Amount $3,453
Tax Year 2024
Lot Size 3,484 Sqft
Acres 0.08
Property Sub-Type Condominium
Property Description
Location
State OH
County Washington
Rooms
Main Level Bedrooms 2
Interior
Interior Features Ceiling Fan(s), Crown Molding, Eat-in Kitchen, Granite Counters, High Ceilings, Open Floorplan, Pantry, Walk-In Closet(s)
Heating Forced Air, Gas
Cooling Central Air
Fireplace No
Window Features Double Pane Windows
Appliance Dishwasher, Disposal, Microwave, Range, Refrigerator
Laundry Main Level
Exterior
Parking Features Attached, Garage
Garage Spaces 2.0
Garage Description 2.0
Fence Vinyl
Water Access Desc Public
Roof Type Shingle
Accessibility Accessible Washer/Dryer, Accessible Full Bath, Accessible Bedroom, Accessible Closets, Accessible Kitchen, Accessible Doors, Accessible Hallway(s)
Porch Patio
Private Pool No
Building
Story 1
Foundation Permanent
Sewer Public Sewer
Water Public
Architectural Style Modern, Ranch
Level or Stories One
Schools
School District Belpre Csd - 8401
Others
Tax ID 09 0025060001
Security Features Smoke Detector(s)





