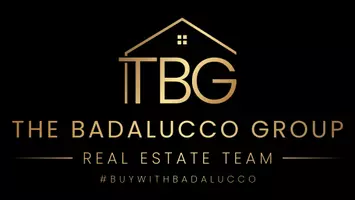124 Saint Andrews Cortland, OH 44410
3 Beds
3 Baths
2,150 SqFt
UPDATED:
Key Details
Property Type Single Family Home
Sub Type Single Family Residence
Listing Status Active
Purchase Type For Sale
Square Footage 2,150 sqft
Price per Sqft $225
MLS Listing ID 5151106
Style Ranch
Bedrooms 3
Full Baths 2
Half Baths 1
Construction Status New Construction
HOA Y/N No
Abv Grd Liv Area 2,150
Year Built 2025
Annual Tax Amount $482
Tax Year 2024
Lot Size 0.410 Acres
Acres 0.4102
Property Sub-Type Single Family Residence
Property Description
Location
State OH
County Trumbull
Rooms
Basement Full, Concrete, Storage Space, Unfinished, Sump Pump
Main Level Bedrooms 3
Interior
Interior Features Breakfast Bar, Chandelier, Crown Molding, Double Vanity, Entrance Foyer, Eat-in Kitchen, Granite Counters, High Ceilings, Kitchen Island, Open Floorplan, Storage, Soaking Tub, Track Lighting, Walk-In Closet(s), Jetted Tub
Heating Forced Air, Fireplace(s), Gas
Cooling Central Air
Fireplaces Number 1
Fireplaces Type Gas
Fireplace Yes
Window Features Screens
Appliance Dishwasher, Disposal, Microwave, Range, Refrigerator
Laundry Main Level
Exterior
Parking Features Attached, Garage, Garage Door Opener
Garage Spaces 2.0
Garage Description 2.0
Water Access Desc Public
Roof Type Asphalt,Fiberglass
Porch Covered, Patio
Private Pool No
Building
Lot Description Back Yard, Cleared, Front Yard
Foundation Block
Builder Name NHC CONSTRUCTION
Sewer Public Sewer
Water Public
Architectural Style Ranch
Level or Stories One
New Construction Yes
Construction Status New Construction
Schools
School District Mathews Lsd - 7806
Others
Tax ID 11-140331
Acceptable Financing Cash, Conventional
Listing Terms Cash, Conventional
Special Listing Condition Real Estate Owned





