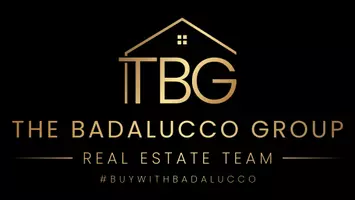7561 Hermitage RD Concord, OH 44077
4 Beds
3 Baths
2,832 SqFt
UPDATED:
Key Details
Property Type Single Family Home
Sub Type Single Family Residence
Listing Status Active
Purchase Type For Sale
Square Footage 2,832 sqft
Price per Sqft $158
Subdivision Tract 4
MLS Listing ID 5148745
Style Colonial
Bedrooms 4
Full Baths 2
Half Baths 1
HOA Y/N No
Abv Grd Liv Area 2,832
Year Built 1988
Annual Tax Amount $7,387
Tax Year 2024
Lot Size 5.380 Acres
Acres 5.38
Property Sub-Type Single Family Residence
Property Description
Welcome to your own private park-like retreat! This stunning 4-bedroom, 2.5-bath colonial sits on 5 lush acres surrounded by mature trees, offering both privacy and natural beauty. The first floor features gleaming hardwood floors, a spacious open floor plan, and a warm wood-burning fireplace perfect for cozy evenings. Enjoy cooking and entertaining with a formal dining area and easy access to the large deck overlooking your serene backyard.
Convenience meets style with a first-floor laundry room and a partially finished basement that offers extra living or recreation space. The expansive property is dotted with trees and provides plenty of room for outdoor activities, gardening, or simply relaxing in nature. Invisible Fence already installed!!
Ideally located close to shops and freeway access, this home blends peaceful living with everyday convenience.
Location
State OH
County Lake
Direction South
Rooms
Other Rooms Outbuilding, Shed(s)
Basement Full, Partially Finished
Interior
Interior Features Ceiling Fan(s), Eat-in Kitchen, Granite Counters, High Ceilings, Kitchen Island, Open Floorplan, Pantry
Heating Forced Air, Fireplace(s), Gas
Cooling Central Air, Ceiling Fan(s)
Fireplaces Number 1
Fireplaces Type Great Room, Wood Burning
Fireplace Yes
Appliance Dishwasher, Disposal, Range, Refrigerator
Laundry In Hall
Exterior
Exterior Feature Fire Pit, Garden, Lighting, Private Yard, Storage
Parking Features Asphalt, Attached, Direct Access, Garage, Garage Door Opener, Paved
Garage Spaces 2.0
Garage Description 2.0
View Y/N Yes
Water Access Desc Public
View Panoramic, Trees/Woods
Roof Type Asphalt,Fiberglass
Porch Deck
Private Pool No
Building
Lot Description Dead End, Irregular Lot, Private, Stream/Creek, Secluded, Spring, Wooded
Faces South
Sewer Septic Tank
Water Public
Architectural Style Colonial
Level or Stories Two
Additional Building Outbuilding, Shed(s)
Schools
School District Riverside Lsd Lake- 4306
Others
Tax ID 08-A-027-0-00-050-0
Security Features Smoke Detector(s)
Acceptable Financing Cash, Conventional, FHA, VA Loan
Listing Terms Cash, Conventional, FHA, VA Loan





