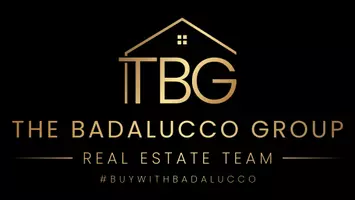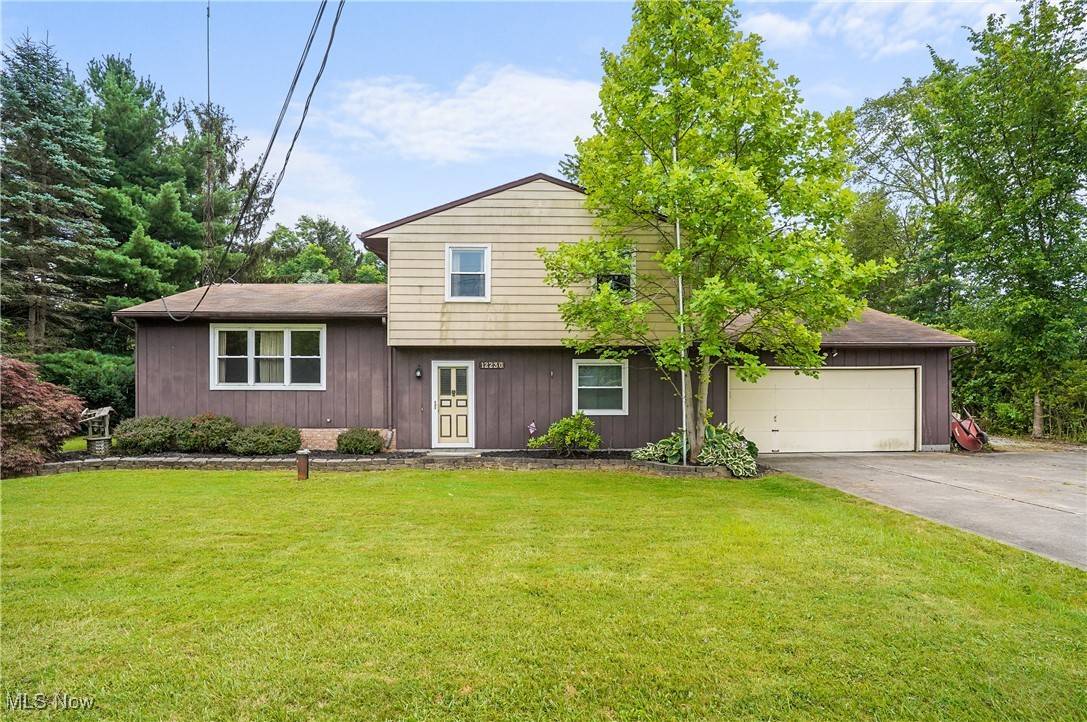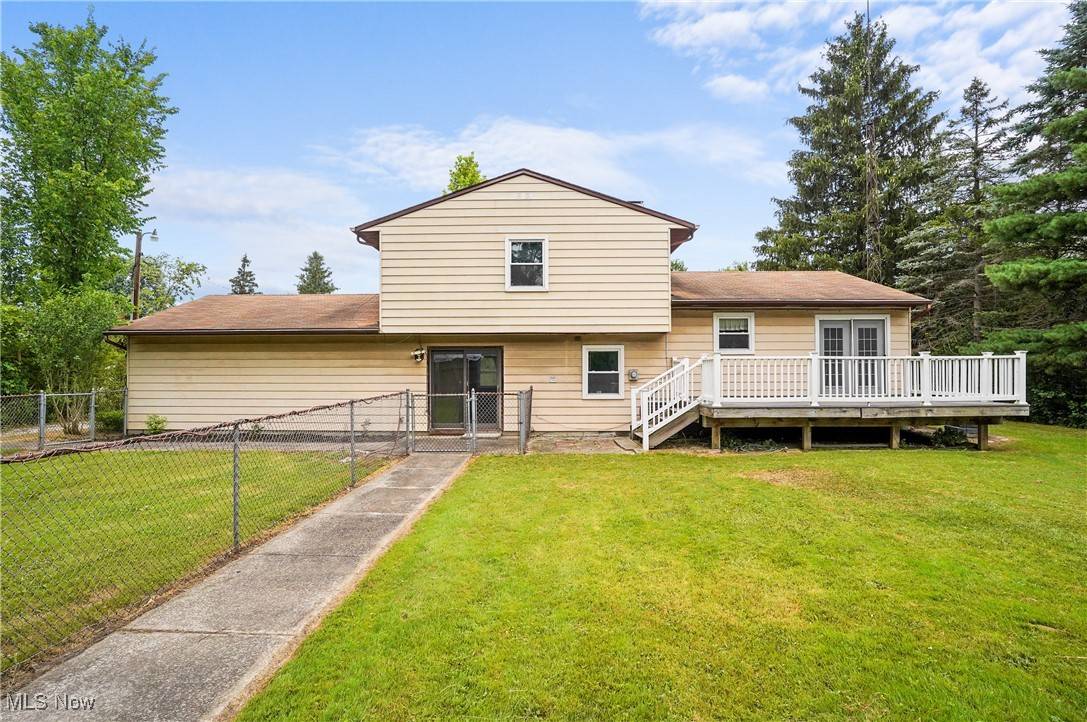12230 Painesville Warren RD Concord, OH 44077
3 Beds
2 Baths
1,652 SqFt
UPDATED:
Key Details
Property Type Single Family Home
Sub Type Single Family Residence
Listing Status Active
Purchase Type For Sale
Square Footage 1,652 sqft
Price per Sqft $151
Subdivision Styles Sub
MLS Listing ID 5139019
Style Bi-Level,Other,Split Level
Bedrooms 3
Full Baths 1
Half Baths 1
HOA Y/N No
Abv Grd Liv Area 1,152
Year Built 1978
Annual Tax Amount $4,038
Tax Year 2024
Lot Size 0.750 Acres
Acres 0.75
Property Sub-Type Single Family Residence
Property Description
Enter thru either the front door or two car garage to the lower level that offers a cozy family room featuring a fireplace with a pellet stove insert, and a walkout slider leading to a gated area, ideal for pets or an area for a large, luscious garden. This level also includes a convenient half bath and a storage closet with accessible crawlspace equipped with electricity. A renovated laundry room with a new H2O tank, flooring and paint will be an easily accessible convenience.
On the main level, you'll find a welcoming living room with large front windows allowing a plethora of natural light, a formal dining area, and an eat-in kitchen. The dining room opens onto a composite deck through beautiful French doors with blind inserts, perfect for grilling and entertaining. The expansive yard, bordered by trees, offers a tranquil setting to enjoy. The deck, covered patio and fire pit will make hosting outdoor gatherings a breeze and large enough to add a playset or a pool for more summer fun.
The upper level boasts three spacious bedrooms complemented by a fully renovated bathroom showcasing new LVT flooring, a modern granite vanity, and classic white subway tile.
This home features recent upgrades like a new water softener, garbage disposal, and hot water tank, along with practical amenities, making it a must see property in a desirable location in Concord. Schedule your private showing today.
Location
State OH
County Lake
Rooms
Other Rooms Outbuilding, Pole Barn, Shed(s), Storage, Workshop
Basement Crawl Space, Daylight, Exterior Entry, Full, Finished, Interior Entry, Concrete, Storage Space, Walk-Up Access, Walk-Out Access
Interior
Interior Features Beamed Ceilings, Ceiling Fan(s), Chandelier, Entrance Foyer, Eat-in Kitchen, Laminate Counters, Storage, Natural Woodwork
Heating Baseboard, Electric, Fireplace(s), Hot Water, Steam
Cooling Central Air, Ceiling Fan(s), Electric
Fireplaces Number 1
Fireplaces Type Basement, Family Room, Outside, Pellet Stove, Wood Burning
Fireplace Yes
Window Features Aluminum Frames,Blinds,Drapes,Screens,Window Coverings,Window Treatments
Appliance Dishwasher, Disposal, Microwave, Range, Refrigerator, Water Softener
Laundry Washer Hookup, Electric Dryer Hookup, Inside, In Basement, Lower Level, Laundry Room
Exterior
Exterior Feature Private Entrance, Rain Gutters, Storage, Fire Pit
Parking Features Additional Parking, Attached, Direct Access, Driveway, Garage Faces Front, Garage, Garage Door Opener, See Remarks, Workshop in Garage
Garage Spaces 2.0
Garage Description 2.0
Fence Back Yard, Chain Link, Gate, Partial, See Remarks
View Y/N Yes
Water Access Desc Private,Well
View Trees/Woods
Roof Type Asphalt,Fiberglass,Metal,Pitched,Shingle
Accessibility Grip-Accessible Features
Porch Covered, Deck, Patio
Private Pool No
Building
Lot Description Back Yard, Flat, Front Yard, Irregular Lot, Level, Private, Many Trees, Wooded
Story 3
Foundation Block
Sewer Private Sewer, Septic Tank
Water Private, Well
Architectural Style Bi-Level, Other, Split Level
Level or Stories Three Or More, Multi/Split
Additional Building Outbuilding, Pole Barn, Shed(s), Storage, Workshop
Schools
School District Riverside Lsd Lake- 4306
Others
Tax ID 08-A-009-A-00-007-0
Security Features Smoke Detector(s)
Acceptable Financing Cash, Conventional
Listing Terms Cash, Conventional
Virtual Tour https://my.matterport.com/show/?m=tkHWzLgQ9EV&mls=1





