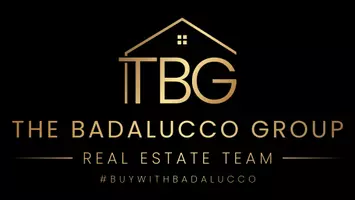1313 Phelps AVE Cuyahoga Falls, OH 44223
2 Beds
2 Baths
1,258 SqFt
OPEN HOUSE
Sat Jul 12, 12:00pm - 2:00pm
UPDATED:
Key Details
Property Type Single Family Home
Sub Type Single Family Residence
Listing Status Active
Purchase Type For Sale
Square Footage 1,258 sqft
Price per Sqft $135
Subdivision Akron Gardens
MLS Listing ID 5139043
Style Bungalow,Ranch
Bedrooms 2
Full Baths 1
Half Baths 1
Construction Status Updated/Remodeled
HOA Y/N No
Abv Grd Liv Area 910
Year Built 1953
Annual Tax Amount $3,033
Tax Year 2024
Lot Size 7,000 Sqft
Acres 0.1607
Property Sub-Type Single Family Residence
Property Description
Location
State OH
County Summit
Community Medical Service, Playground, Park, Shopping, Street Lights, Sidewalks
Direction South
Rooms
Other Rooms None
Basement Full, Partially Finished, Bath/Stubbed, Storage Space
Main Level Bedrooms 2
Interior
Interior Features Pantry
Heating Forced Air, Gas
Cooling Central Air
Fireplaces Type None
Fireplace No
Window Features Double Pane Windows,Insulated Windows
Appliance Range, Refrigerator
Laundry Washer Hookup, In Basement
Exterior
Parking Features Attached, Built In, Concrete, Direct Access, Driveway, Electricity, Garage Faces Front, Garage, Garage Door Opener, Inside Entrance, Oversized
Garage Spaces 1.0
Garage Description 1.0
Fence None
Pool None
Community Features Medical Service, Playground, Park, Shopping, Street Lights, Sidewalks
View Y/N Yes
Water Access Desc Public
View City Lights
Roof Type Asphalt,Fiberglass
Porch Front Porch, Patio
Private Pool No
Building
Lot Description Corner Lot, City Lot, Flat, Front Yard, Near Golf Course, Level, Near Public Transit
Faces South
Foundation Block
Sewer Public Sewer
Water Public
Architectural Style Bungalow, Ranch
Level or Stories One
Additional Building None
Construction Status Updated/Remodeled
Schools
School District Cuyahoga Falls Csd - 7705
Others
Tax ID 0203640
Acceptable Financing Cash, Conventional, FHA, VA Loan
Listing Terms Cash, Conventional, FHA, VA Loan





