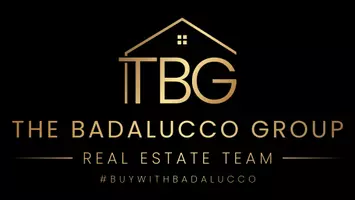7715 Covington CT Concord, OH 44077
3 Beds
4 Baths
2,400 SqFt
UPDATED:
Key Details
Property Type Single Family Home
Sub Type Single Family Residence
Listing Status Active
Purchase Type For Sale
Square Footage 2,400 sqft
Price per Sqft $249
Subdivision Quail Hollow 9
MLS Listing ID 5135958
Style Ranch
Bedrooms 3
Full Baths 2
Half Baths 2
HOA Fees $300/ann
HOA Y/N Yes
Abv Grd Liv Area 2,400
Year Built 2004
Annual Tax Amount $7,398
Tax Year 2024
Lot Size 0.601 Acres
Acres 0.6009
Property Sub-Type Single Family Residence
Property Description
Location
State OH
County Lake
Rooms
Other Rooms None
Basement Full, Sump Pump
Main Level Bedrooms 3
Interior
Interior Features Breakfast Bar, Built-in Features, Ceiling Fan(s), Chandelier, Cathedral Ceiling(s), Double Vanity, Entrance Foyer, Granite Counters, High Ceilings, Kitchen Island, Primary Downstairs, Open Floorplan, Pantry, Vaulted Ceiling(s), Walk-In Closet(s), Jetted Tub
Heating Forced Air, Fireplace(s), Gas
Cooling Central Air
Fireplaces Number 2
Fireplaces Type Blower Fan, Bedroom, Glass Doors, Gas Log, Great Room, Primary Bedroom, Gas
Fireplace Yes
Window Features Double Pane Windows,Drapes,Insulated Windows,Screens
Appliance Cooktop, Dryer, Dishwasher, Disposal, Humidifier, Microwave, Range, Refrigerator, Washer
Laundry Gas Dryer Hookup, Main Level, Laundry Room
Exterior
Exterior Feature Sprinkler/Irrigation, Lighting
Parking Features Attached, Basement, Converted Garage, Electricity, Garage, Garage Door Opener, Oversized
Garage Spaces 3.0
Garage Description 3.0
Fence None
View Y/N Yes
Water Access Desc Public
View Golf Course, Trees/Woods
Roof Type Asphalt,Fiberglass
Accessibility Accessible Full Bath, Accessible Bedroom, Accessible Closets, Accessible Central Living Area, Accessible Doors, Accessible Hallway(s)
Porch Deck, Front Porch
Private Pool No
Building
Lot Description Back Yard, Close to Clubhouse, Cul-De-Sac, Near Golf Course, Sprinklers In Rear, Sprinklers In Front, Landscaped, Wooded
Foundation Concrete Perimeter
Sewer Public Sewer
Water Public
Architectural Style Ranch
Level or Stories One
Additional Building None
Schools
School District Riverside Lsd Lake- 4306
Others
HOA Name Quail Hollow
Tax ID 08-A-013-S-00-038-0
Security Features Security System,Carbon Monoxide Detector(s),Smoke Detector(s)
Acceptable Financing Cash, Conventional
Listing Terms Cash, Conventional





